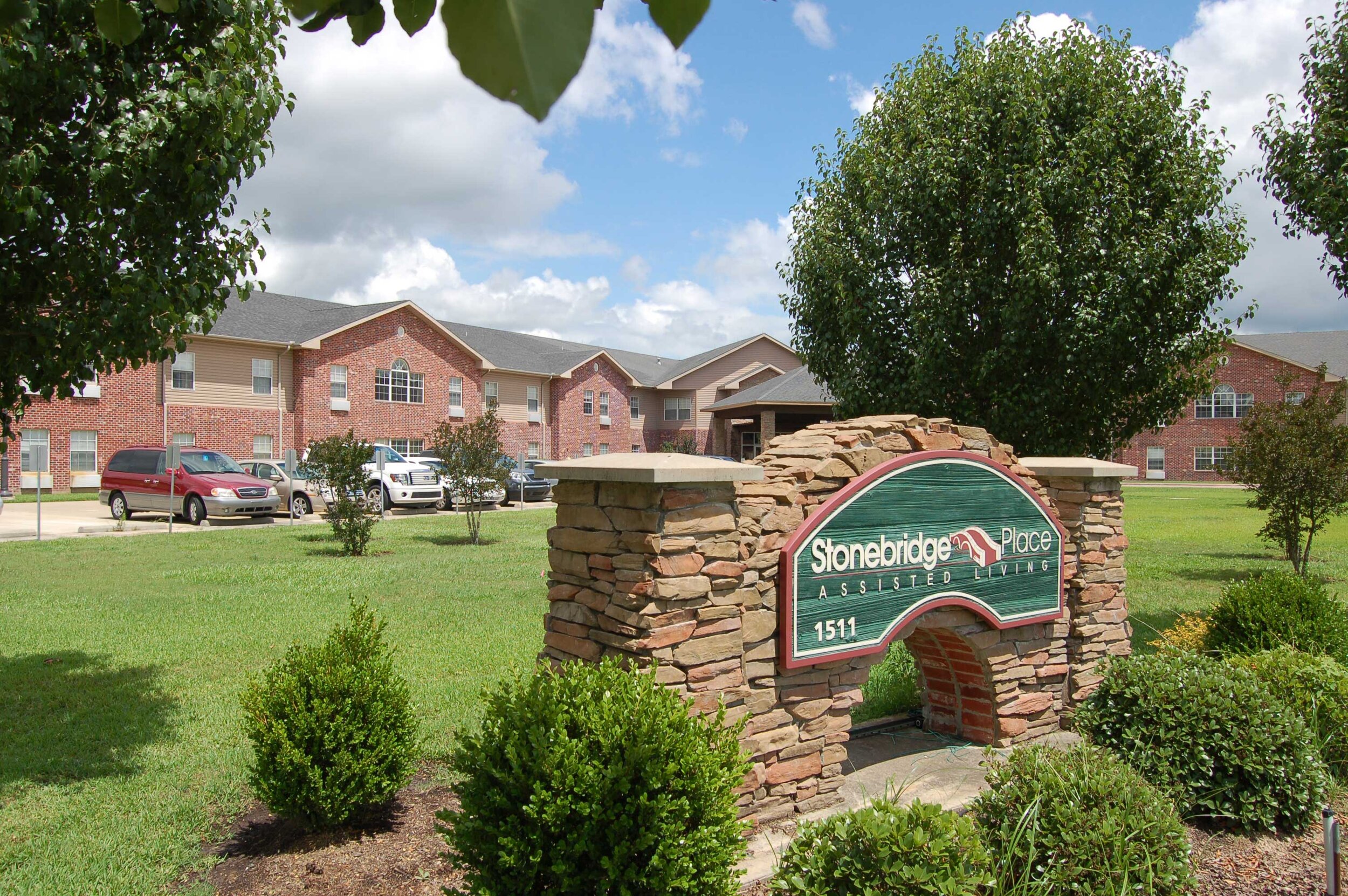This project included the design and construction of a new 66,000 (initial size) square foot facility building that will house an assisted living portion and a wing exclusively designed for Alzheimer patients. The facility will include Dining facilities with a full service cafeteria for the assisted living inhabitants and food service for the Alzheimer patient area. The multi-story building has been designed to reflect a high-end residential character for the people living there, with currently 44 assisted living apartments and 20 Alzheimer patient rooms.
The facility was designed as modular and preplanned for future expansion. Two additional wings were added and completed in 2013. The three types of units in the assisted living portion are: Studio units (439 sq. feet) with a shared Living/Bedroom area, One-bedroom units (595 sq. feet) and Two-bedroom units (755 sq. feet). Each of the assisted living apartments contain a full bathroom, closets and a kitchenette unit. The design of this facility also included multiple laundry rooms, activity rooms, beauty parlor and an ice cream shop. There is a large space that will be utilized as a shared “living room space” that will have a fireplace and a 2-story ceiling. The entire facility has been designed to be fully accessible for the handicapped and elderly.

